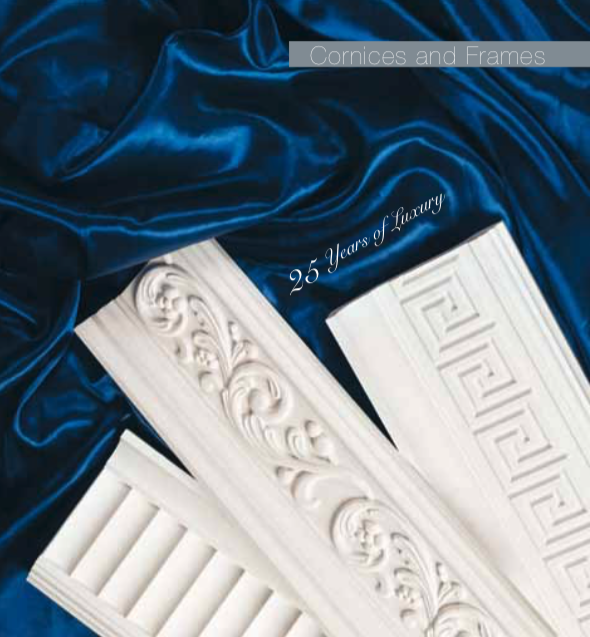The idea of a cornice has its roots in ancient Greek and Roman architecture. In Classical Greek architecture, the cornice was the top element of the entablature, the horizontal section of a building exterior immediately above a series of columns and below the roof.
Cornices had a basic utilitarian purpose, because they directed rainwater away from the sides of a building, but they quickly became a decorative element as well.
Through different time periods, cornices displayed different designs, sometimes simple and geometric with clean horizontal lines, like the box cornice (named because it looked like a long horizontal box). But cornices could also be elaborate and very three-dimensional.
View Catalogue
